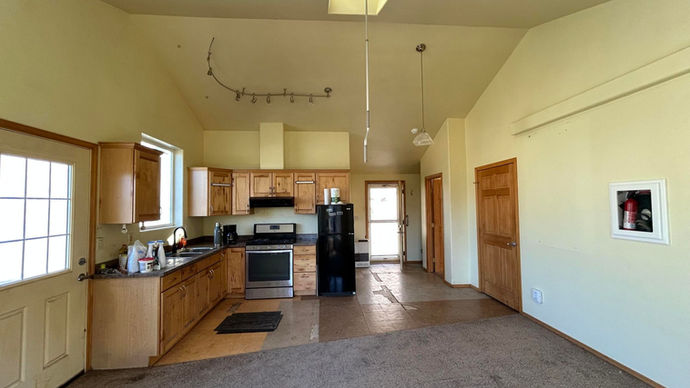
Crook County Properties, LLC
Residential
$669,999
Custom Built Home
With views of the Cascades and the surrounding area. This home has 2 beds and 2 baths with a hobby room that with the shelves removed and closet doors added could make a nice 3rd bed. There is a huge bonus room ready to be finished that is adjacent to the primary bedroom, potential for a study, workout room or office. The upper level overlooks the living area and offers views through the large windows with power shades. On the lower level is the kitchen with copper countertops, living room, 2nd bath and one of the bedrooms. There are decks facing west on both the upper and lower levels. Attached to the home is a 2040 sqft garage and shop. This area is all insulated and heated with a separate bathroom with shower and an additional hobby room. Several outbuildings for storage.
$395,000
Mitchell Home with 203 Acres
If you are looking for the ultimate privacy in a spectacular setting, this is it. Ideal for that weekend get-away or full time. Nestled on the west side of Black Butte near Mitchell, this property boasts 203.6 acres with a cozy home/cabin and a strong developed spring that supplies the house and a year-round pond. The geological features of the property are impressive with awe inspiring vertical rock formations and access to the top of Black Butte which lies on the adjacent BLM parcel. There is also a second spring. The home is powered by a state of the art 240 volt solar and battery system. Batteries are about 3 years old with a 20-year transferable warranty. LOP tags available (check with ODFW). There is a 1,000-gallon buried propane tank. This is a must see, off-grid opportunity just 10 minutes from Mitchell, 45 minutes from Prineville.
$330,000
Comfortable Home with Acreage
Come see this comfortable home situated on 2 peaceful acres just minutes from Prineville Reservoir. Located on a quiet road, this property offers privacy, room for your toys and tools and endless potential. Several outbuildings and sheds add to the livability of the property. The home is being sold as-is, a great opportunity for buyers looking to invest or personalize their own rural retreat.
Crook County Properties, LLC - 691 NE 3rd St. - Prineville, OR 97754 - 541-447-3020
"Professional Real Estate Services"































































